12933 Rife Way, San Diego, CA 92129
-
Listed Price :
$1,895,000
-
Beds :
5
-
Baths :
4
-
Property Size :
2,405 sqft
-
Year Built :
1979
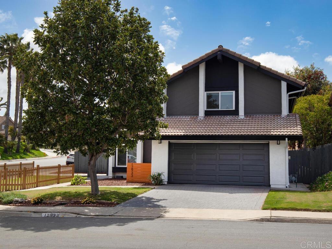
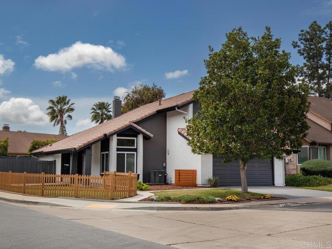
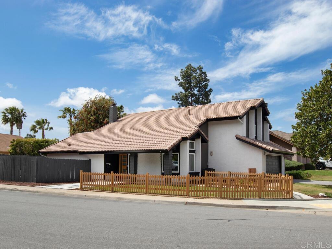
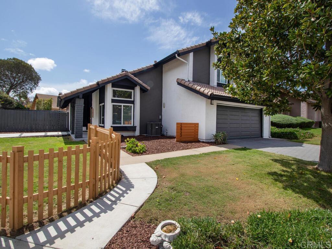
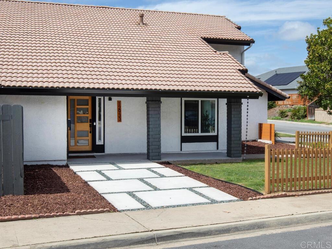
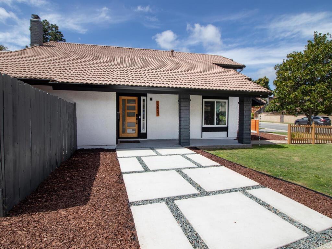
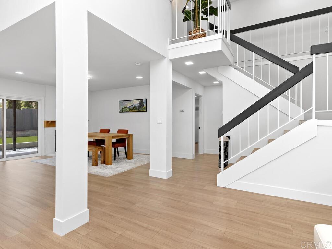
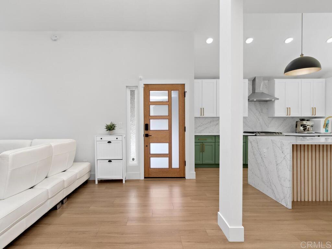
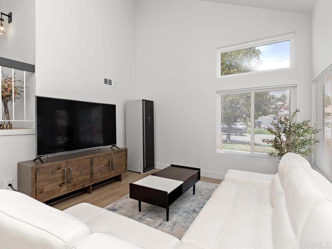
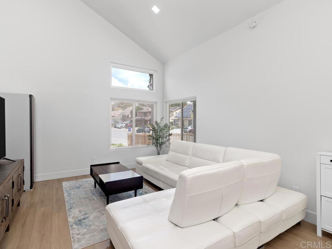
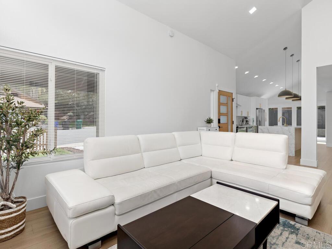
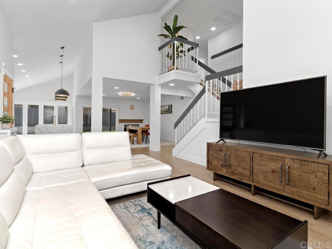
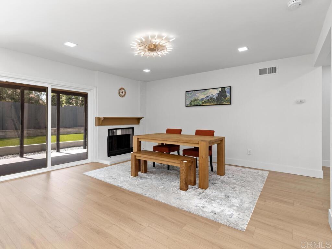
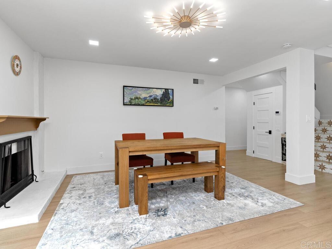
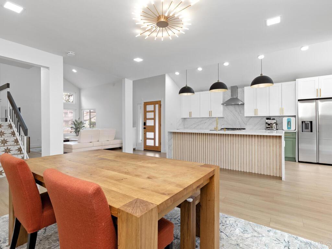
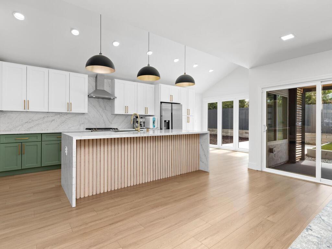
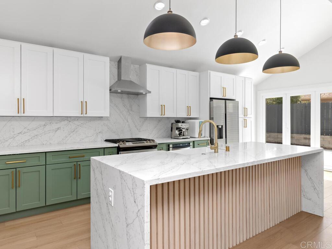
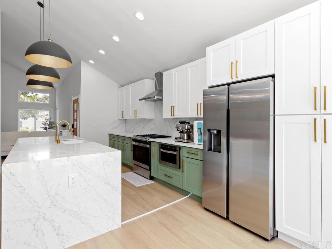
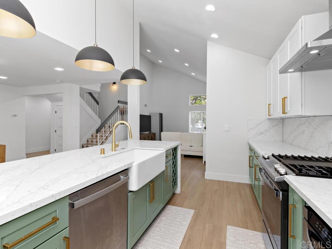
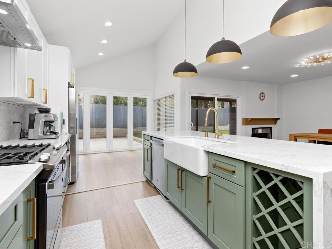
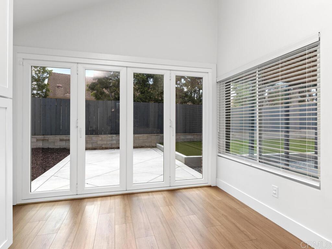
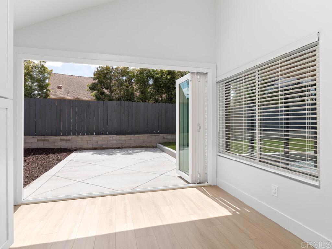
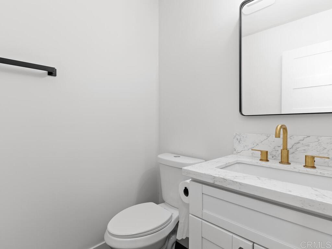
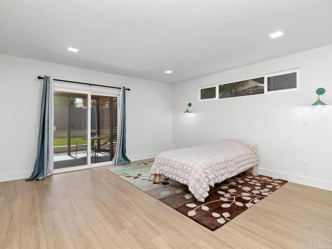
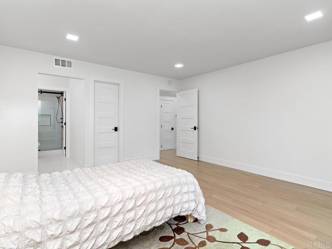
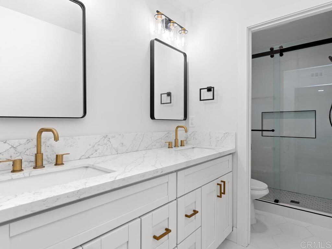
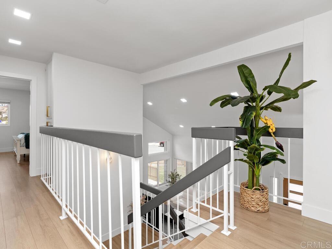
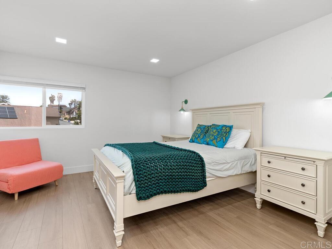
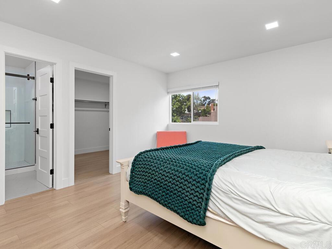
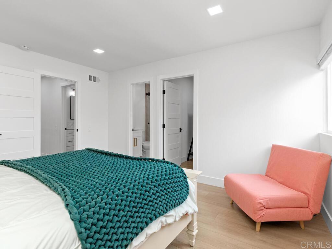
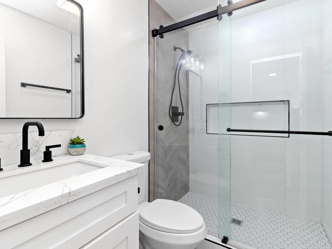
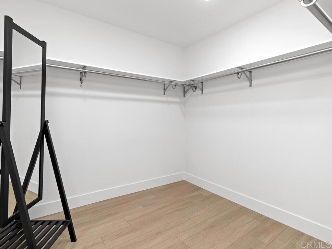
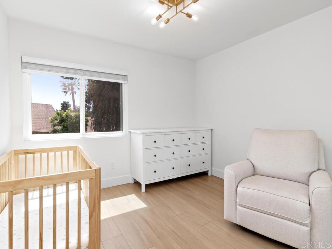
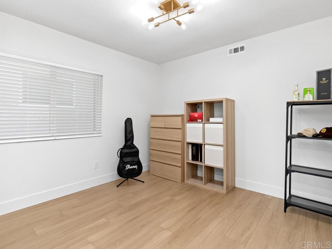
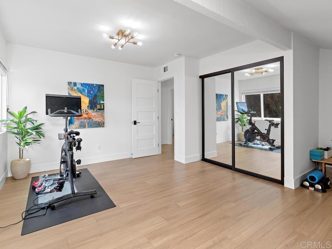
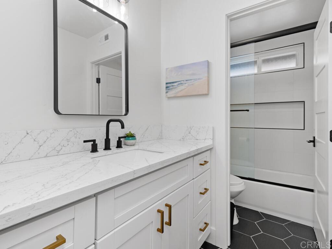
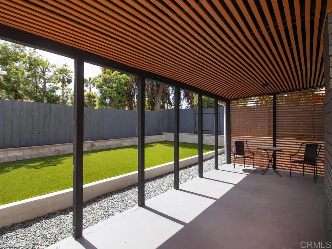
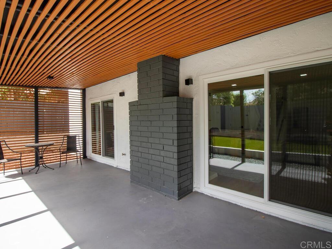
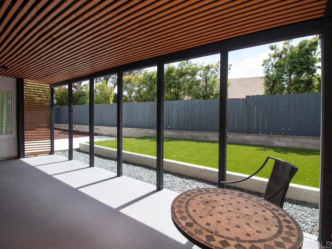
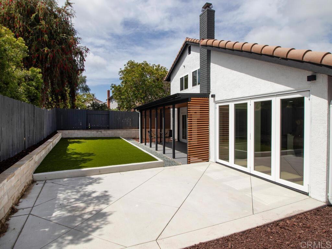
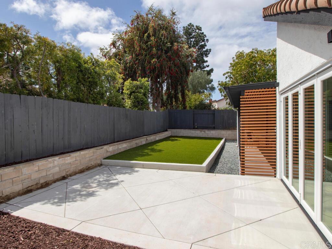
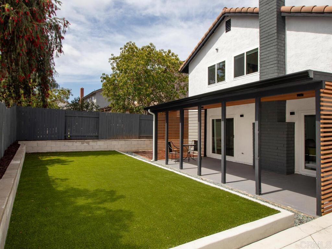
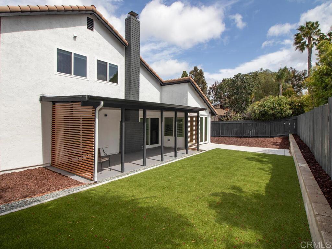
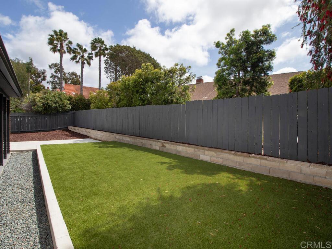
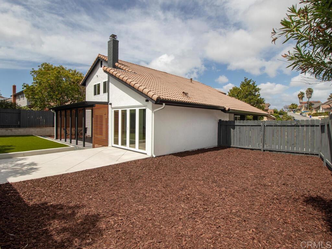
Property Description
Highly Upgraded Move-In NOW Rancho Penasquitos Home!! This 5 Bedroom, 3.5 Bath home has it all! The home has countless upgrades that are just a little over a year old. A few of the upgrades include Luxury Vinyl Plank Flooring, freshly painted walls, new light fixtures, interior doors & hardware throughout the entire home. The downstairs floorplan was redesigned to create an open concept living style. The Living Room is open to the Dining Room & the Kitchen to create an easy flow between all rooms. The Living Room has vaulted ceilings & upgraded recessed lighting. The formal Dining Room has a custom light fixture, gas fireplace & sliding glass door to your private covered patio. Perfect for entertaining & conveniently located right next to the Gourmet Kitchen. This Kitchen is a chef’s dream with slab Quartz counters with a waterfall edge, custom cabinetry, gold cabinet hardware & faucet, all stainless appliances including the refrigerator & an oversized island which is the perfect place for informal dining. There is a Nook area which has state of the art bifold doors that seamlessly integrates the indoor/ outdoor living that San Diego offers. There is a Bedroom with ensuite downstairs which can be used as a Primary Suite. This suite has its own access to the covered outdoor patio, large walk-in closet & Ensuite Bathroom with a double sink vanity with Quartz counters, gold fixtures & a step in shower. Plus a Powder Room on the first floor. As you head upstairs the Primary Suite has a large walk-in closet, Primary Bathroom with Quartz counter, custom cabinetry, matte black fixtures & a step in shower. The 3 remaining Bedrooms are located upstairs & they all share the hallway Bathroom. This Bathroom shares the same features as the Primary Bathroom except for a tub/shower combo located in its own room with the toilet. The Backyard is an entertainer’s dream. There is a covered patio & a lovely, uncovered patio which gives you lots of options for sitting and dining areas. There is a raised artificial turf lawn for the kids & pets to play. Plus, there is even more yard area to create your own personal touches. The home is located on a highly desirable corner lot which provides you with additional outdoor space on the side of the home as well as the front. The exterior of the house has been recently painted, a custom front door & rain gutters. There is A/C & a whole house fan for keeping things cool on those warm days. This home is located close to schools, shopping, freeway access & much more!! This is a MUST SEE!!!
Interior Features
| Laundry Information |
| Location(s) |
Washer Hookup, Gas Dryer Hookup, In Garage |
| Bedroom Information |
| Bedrooms |
5 |
| Bathroom Information |
| Bathrooms |
4 |
| Flooring Information |
| Material |
Tile, Vinyl |
| Interior Information |
| Features |
Breakfast Bar, Breakfast Area, Cathedral Ceiling(s), Separate/Formal Dining Room, Eat-in Kitchen, High Ceilings, Open Floorplan, Recessed Lighting, Two Story Ceilings, Unfurnished, Bedroom on Main Level, Main Level Primary, Multiple Primary Suites, Primary Suite, Walk-In Closet(s) |
| Cooling Type |
Central Air |
| Heating Type |
Central, Forced Air, Natural Gas |
Listing Information
| Address |
12933 Rife Way |
| City |
San Diego |
| State |
CA |
| Zip |
92129 |
| County |
San Diego |
| Listing Agent |
Glenn Holtz DRE #01233684 |
| Co-Listing Agent |
Tanya Gabriella Holtz DRE #01475393 |
| Courtesy Of |
Berkshire Hathaway HomeService |
| List Price |
$1,895,000 |
| Status |
Active |
| Type |
Residential |
| Subtype |
Single Family Residence |
| Structure Size |
2,405 |
| Lot Size |
5,800 |
| Year Built |
1979 |
Listing information courtesy of: Glenn Holtz, Tanya Gabriella Holtz, Berkshire Hathaway HomeService. *Based on information from the Association of REALTORS/Multiple Listing as of Apr 3rd, 2025 at 9:11 PM and/or other sources. Display of MLS data is deemed reliable but is not guaranteed accurate by the MLS. All data, including all measurements and calculations of area, is obtained from various sources and has not been, and will not be, verified by broker or MLS. All information should be independently reviewed and verified for accuracy. Properties may or may not be listed by the office/agent presenting the information.













































