11781 Treadwell Dr, Poway, CA 92064
-
Listed Price :
$2,549,900
-
Beds :
5
-
Baths :
5
-
Property Size :
3,872 sqft
-
Year Built :
2000
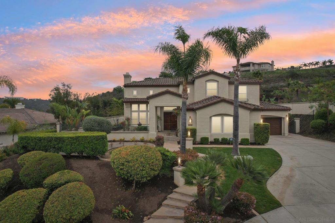
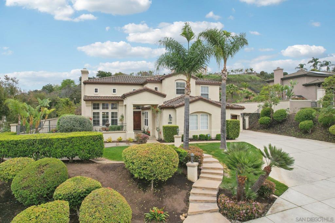
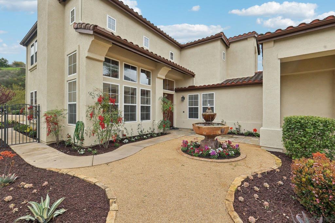
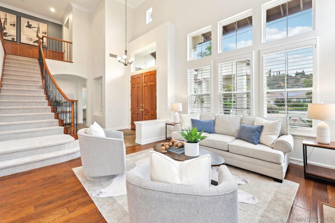
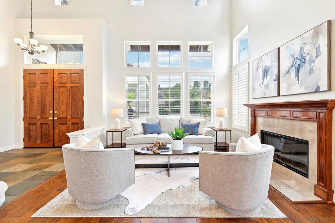
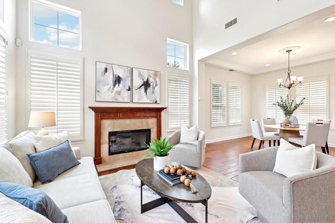
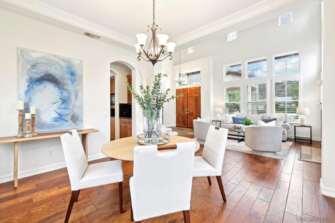
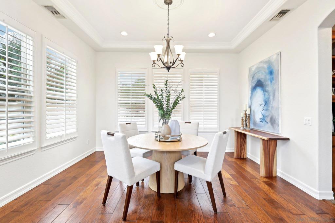
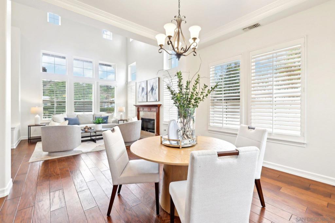
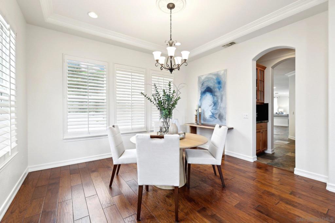
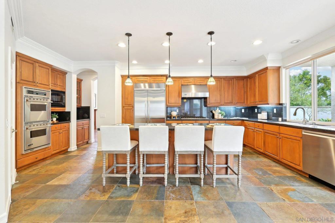
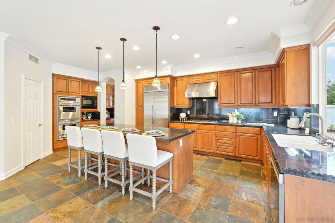
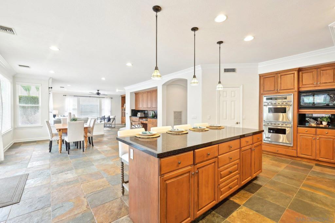
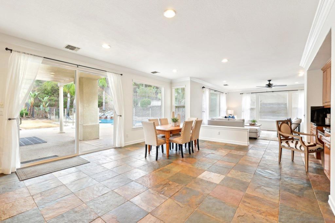
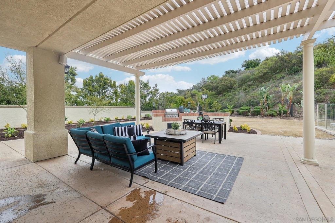
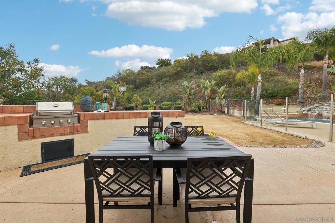
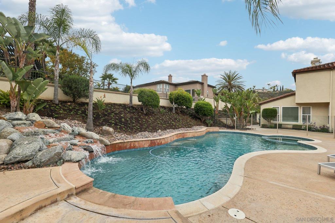
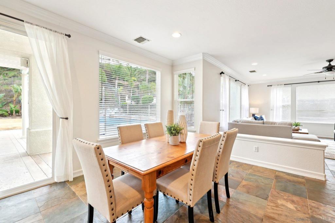
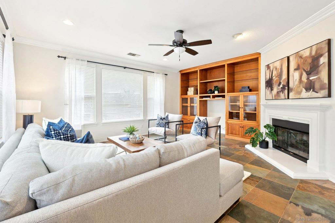
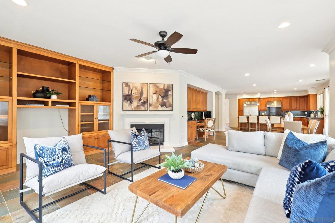
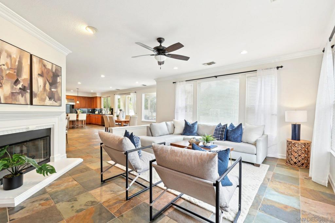
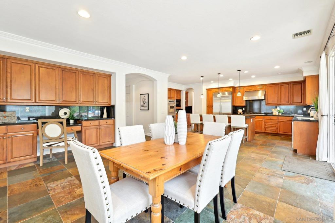
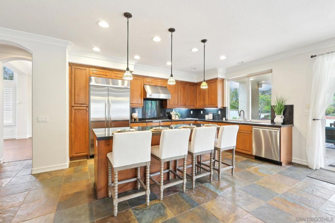
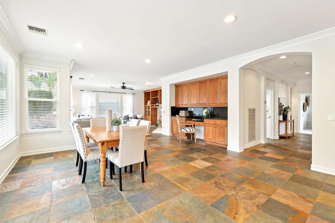
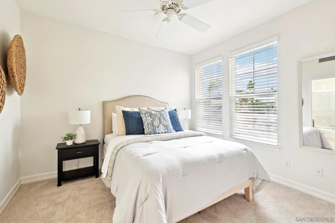
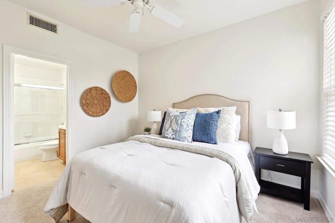
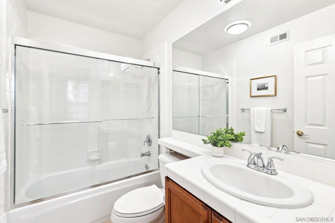
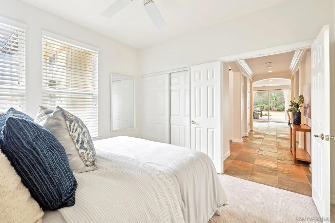
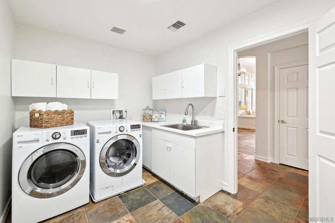
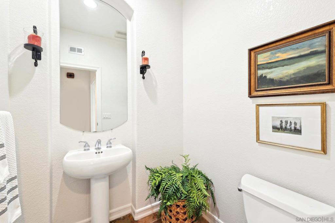
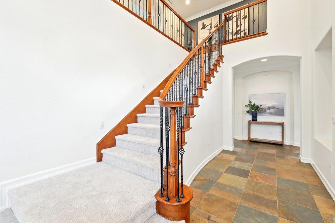
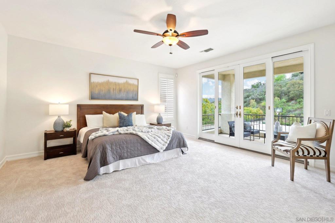

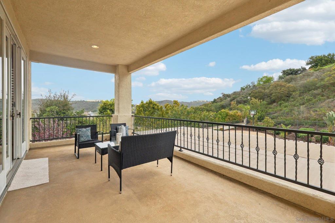
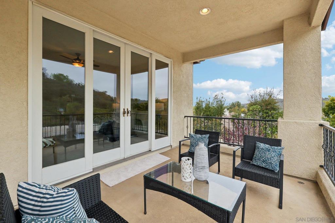
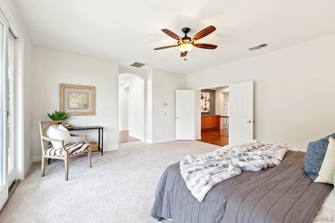
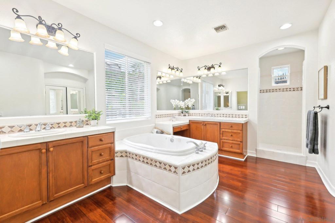
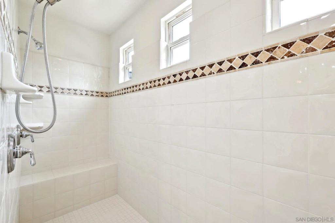
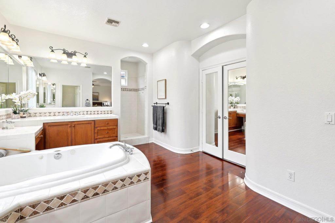
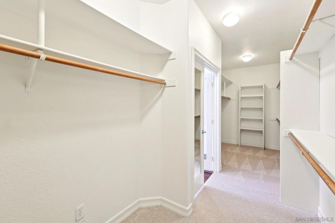
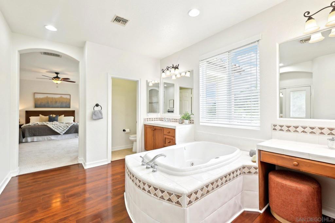
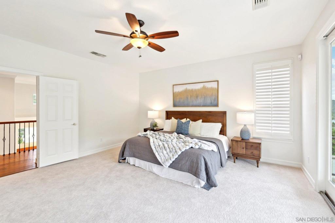
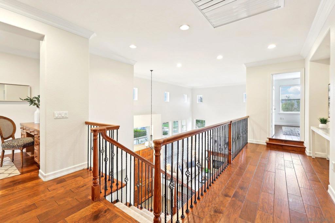
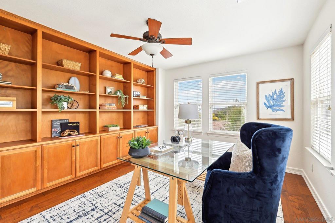
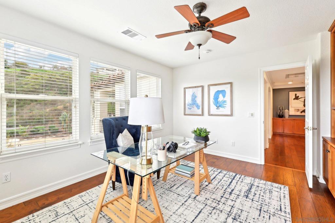
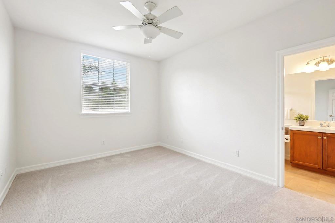
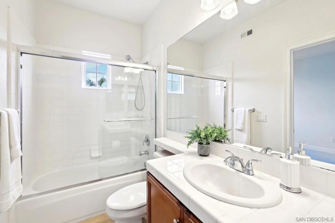
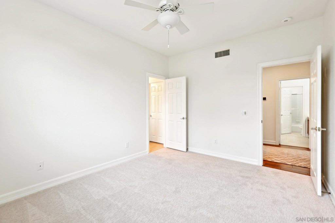
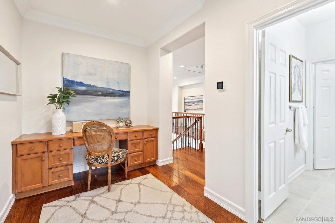
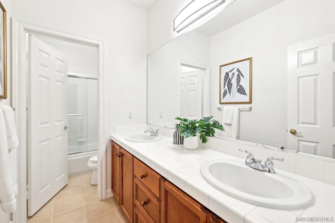
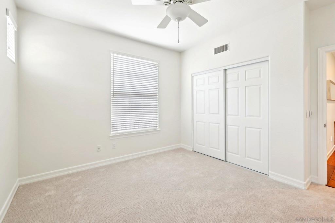
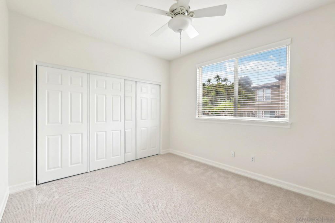
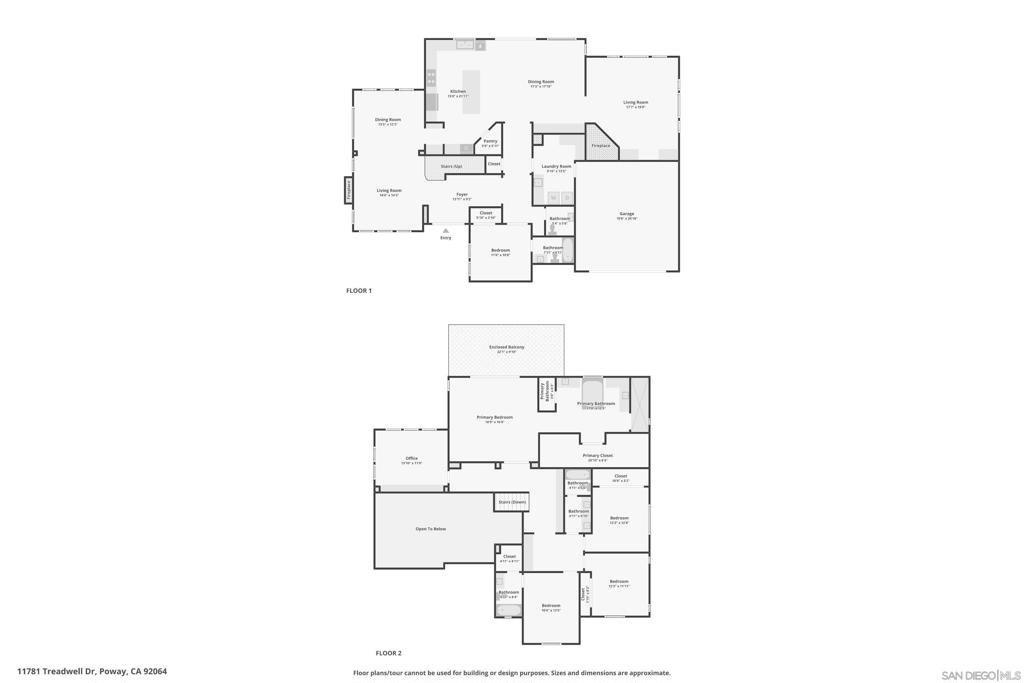
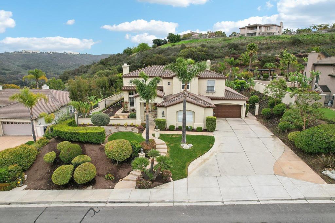
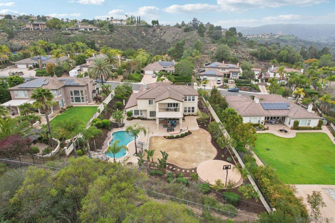
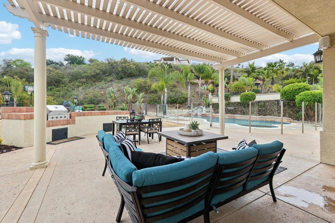
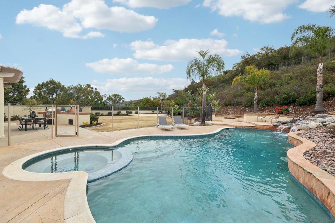
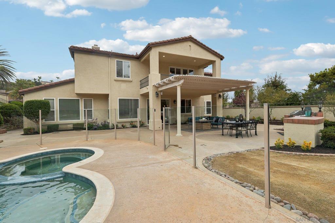
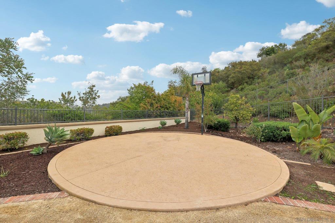
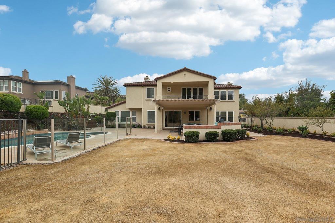
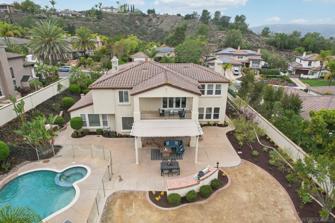
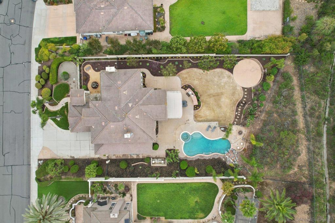
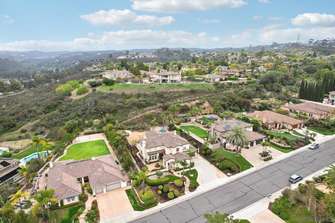
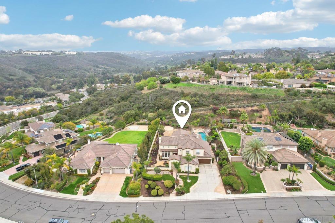
Property Description
This stunning 5-bedroom, 4.5-bath Rolling Hills Residence offers a spacious, versatile floor plan blending elegance with everyday comfort. A tranquil courtyard with a water feature sets the tone for this exceptional retreat. Inside, the grand entry and striking staircase lead to an open, light-filled layout. The formal living room boasts soaring windows and a fireplace, while the dining room features an elegant tray ceiling. The oversized kitchen offers ample cabinetry, a pantry, a center island with breakfast seating, and stainless steel appliances. A generous dining area with a built-in desk connects to the inviting family room with a fireplace and custom built-ins. The main level includes a private ensuite bedroom, ideal for guests or multi-generational living. Upstairs, the luxurious primary suite has a private balcony with stunning mountain views, a spa-like bath with dual vanities, a soaking tub, a walk-in shower, and a large walk-in closet. Three additional bedrooms, including a second ensuite, plus an office, full bath, and study nook complete the upper level. The resort-style backyard features multiple seating areas, a pool, spa, firepit, outdoor kitchen, and sport court—an entertainer’s dream! A large laundry/mudroom and a four-car garage (2-two car garages) with storage add convenience. Fresh paint and new carpeting make this home move-in ready. Close to top-rated schools, shopping, trails, and freeway access—don’t miss this Rolling Hills gem!
Interior Features
| Laundry Information |
| Location(s) |
Electric Dryer Hookup, Inside, Laundry Room |
| Bedroom Information |
| Features |
Bedroom on Main Level |
| Bedrooms |
5 |
| Bathroom Information |
| Bathrooms |
5 |
| Flooring Information |
| Material |
Carpet, Tile, Wood |
| Interior Information |
| Features |
Built-in Features, Balcony, Ceiling Fan(s), Central Vacuum, Separate/Formal Dining Room, High Ceilings, Open Floorplan, Pantry, Stone Counters, Recessed Lighting, Storage, Bedroom on Main Level, Main Level Primary, Utility Room, Walk-In Pantry, Walk-In Closet(s) |
| Cooling Type |
Central Air, Whole House Fan, Zoned |
| Heating Type |
Forced Air, Natural Gas |
Listing Information
| Address |
11781 Treadwell Dr |
| City |
Poway |
| State |
CA |
| Zip |
92064 |
| County |
San Diego |
| Listing Agent |
Chad Dannecker DRE #01459513 |
| Co-Listing Agent |
Kelly Williams DRE #01316405 |
| Courtesy Of |
Compass |
| List Price |
$2,549,900 |
| Status |
Active |
| Type |
Residential |
| Subtype |
Single Family Residence |
| Structure Size |
3,872 |
| Lot Size |
21,688 |
| Year Built |
2000 |
Listing information courtesy of: Chad Dannecker, Kelly Williams, Compass. *Based on information from the Association of REALTORS/Multiple Listing as of Apr 3rd, 2025 at 4:24 PM and/or other sources. Display of MLS data is deemed reliable but is not guaranteed accurate by the MLS. All data, including all measurements and calculations of area, is obtained from various sources and has not been, and will not be, verified by broker or MLS. All information should be independently reviewed and verified for accuracy. Properties may or may not be listed by the office/agent presenting the information.
































































