6654 Elegante Way, San Diego, CA 92130
-
Listed Price :
$3,000,000
-
Beds :
5
-
Baths :
6
-
Property Size :
4,208 sqft
-
Year Built :
2017
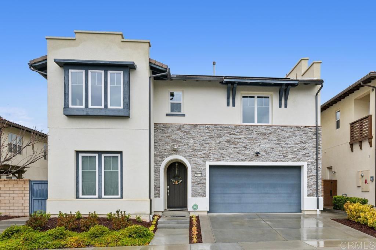
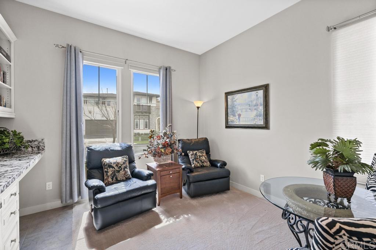
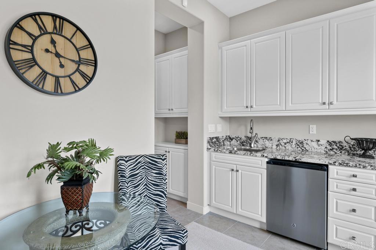
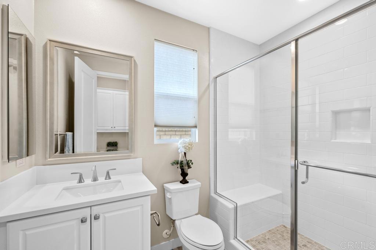
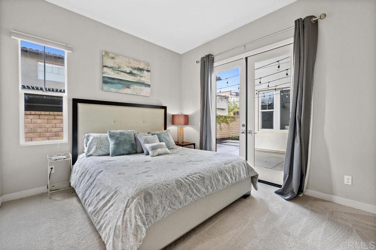
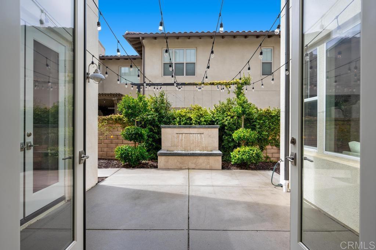
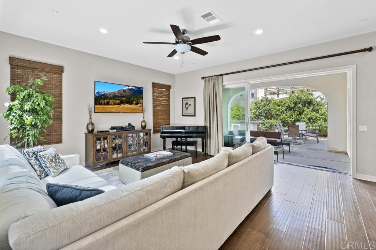
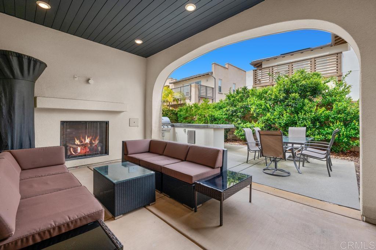
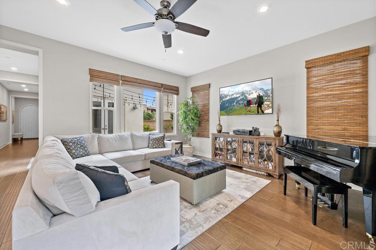
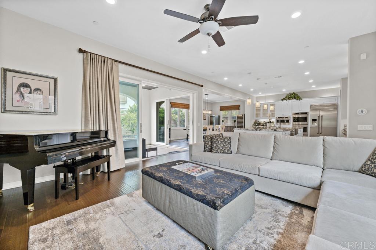
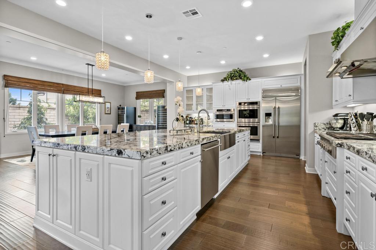
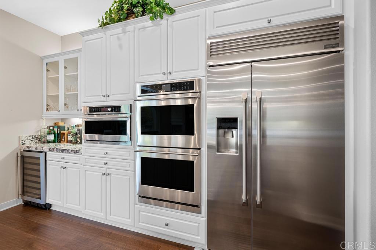
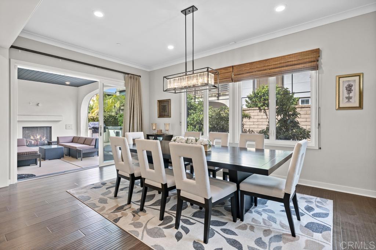
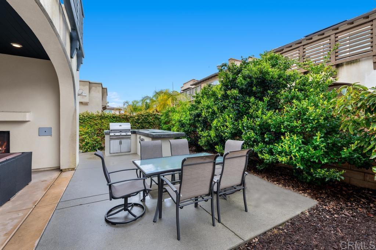
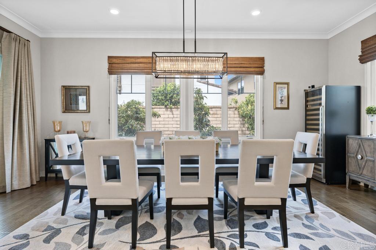
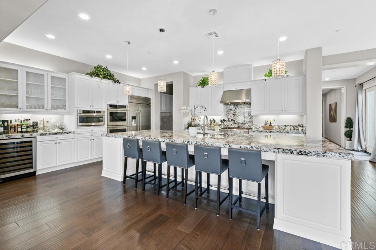
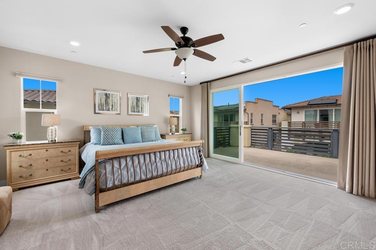
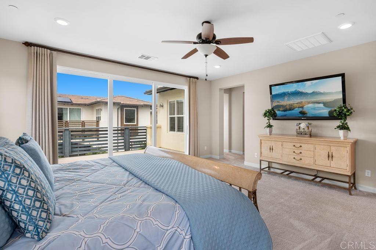
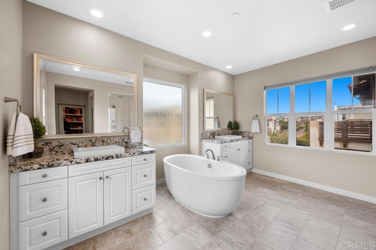
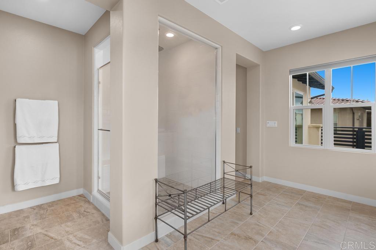
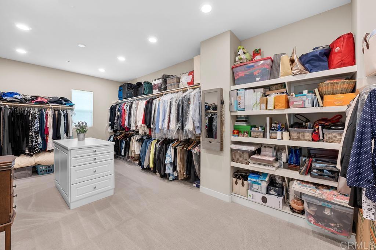
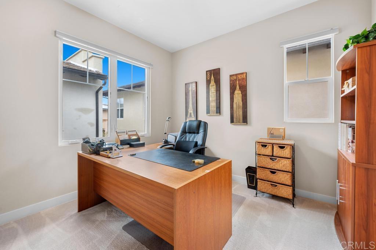
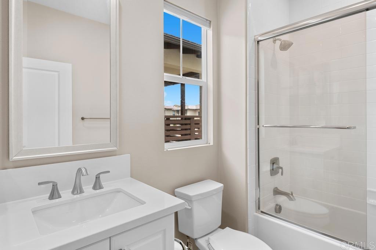
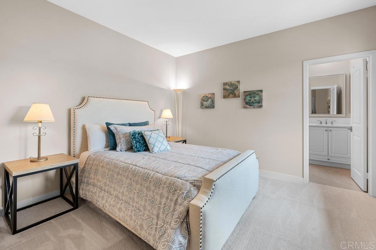
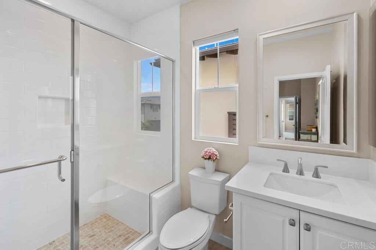
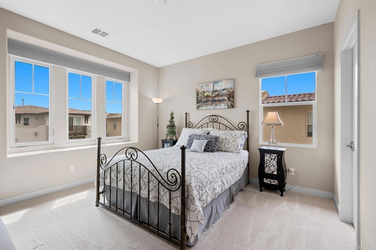
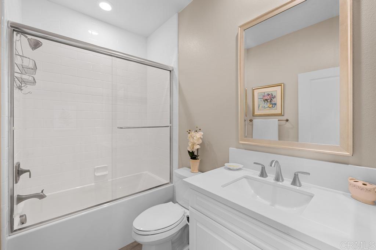
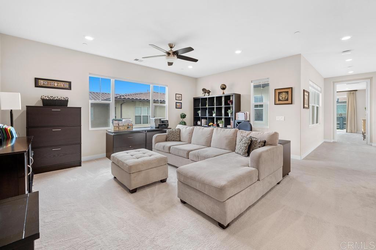
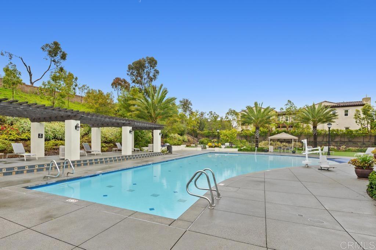
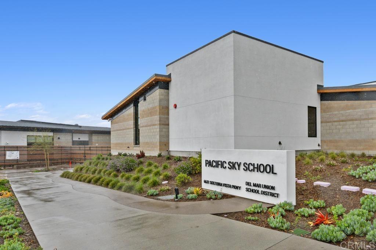
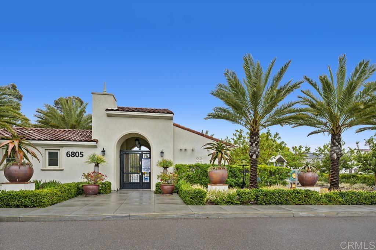
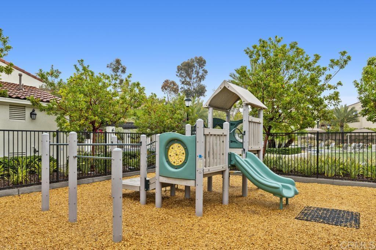
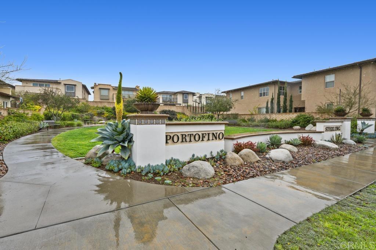
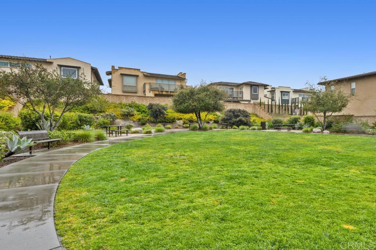
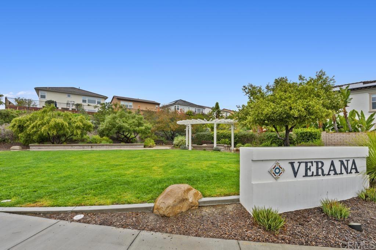
Property Description
This stunning executive home offers 5 bedrooms, 5.5 baths, and a spacious loft, all just around the corner from the highly sought-after Pacific Sky School (Del Mar Union’s newest elementary school). Thoughtfully designed for modern living, it features a convenient first-floor “Gen-Suite”— perfect for guests or multi-generational living. The private suite includes a bedroom with direct yard access, a separate living room with refrigerator, a full bathroom with a walk-in shower, and an its own, ensuite washer and dryer. The chef’s kitchen is a showstopper, centered around a massive island with seating. High-end appliances include a 6-burner gas cooktop, double ovens, a built-in refrigerator, microwave, and a wine fridge. Floor-to-ceiling glass sliders in both the Great Room and Dining Room open to a covered patio with a fireplace—seamlessly blending indoor and outdoor living. The low-maintenance backyard is perfect for entertaining, featuring a built-in gas BBQ with bar seating, a tranquil water fountain, a side patio with strings of twinkling lights, and an automatic drip system for the avocado and fruit trees. Upstairs, a spacious loft serves as a versatile retreat, along with four additional bedrooms—each with its own bathroom. The primary suite is a private oasis with a balcony, a spa-like bathroom with dual vanities, a freestanding tub, a separate shower, and a massive walk-in closet with built-in dressers and shelving. The spacious second floor laundry room is designed for convenience, featuring a utility sink, ample cabinets and a full-size washer & dryer! Storage is never an issue, thanks to the walk-in pantry, convenient drop-off zone, and a 3-car tandem garage equipped with overhead storage racks and an EV charging outlet. Plus, owned solar panels keep electricity costs low! Residents enjoy access to a large, resort-styled heated pool with beach entry, a spa, and covered lounging areas. The neighborhood also offers multiple parks, playgrounds (including one at Pacific Sky School), and scenic walking, hiking, and biking trails. Just minutes from restaurants, shops, Trader Joe’s and top-rated schools of Canyon Crest Academy, Cathedral Catholic High and Pacific Trails Middle School! This exceptional home is a rare gem in the coveted Pacific Highlands Ranch community. Don’t miss this incredible opportunity to make it yours!
Interior Features
| Laundry Information |
| Location(s) |
Inside, Laundry Closet, Laundry Room, Upper Level |
| Kitchen Information |
| Features |
Built-in Trash/Recycling, Granite Counters, Kitchen Island, Kitchen/Family Room Combo, Kitchenette, Pots & Pan Drawers, Walk-In Pantry |
| Bedroom Information |
| Features |
Bedroom on Main Level |
| Bedrooms |
5 |
| Bathroom Information |
| Features |
Bathroom Exhaust Fan, Bathtub, Dual Sinks, Granite Counters, Multiple Shower Heads, Soaking Tub, Separate Shower, Tub Shower, Upgraded, Walk-In Shower |
| Bathrooms |
6 |
| Flooring Information |
| Material |
Carpet, Tile, Wood |
| Interior Information |
| Features |
Breakfast Bar, Built-in Features, Balcony, Ceiling Fan(s), Separate/Formal Dining Room, Granite Counters, Open Floorplan, Pantry, Storage, Bedroom on Main Level, Entrance Foyer, Primary Suite, Walk-In Pantry, Walk-In Closet(s) |
| Cooling Type |
Central Air |
| Heating Type |
Central |
Listing Information
| Address |
6654 Elegante Way |
| City |
San Diego |
| State |
CA |
| Zip |
92130 |
| County |
San Diego |
| Listing Agent |
Kathy Huang DRE #01839258 |
| Courtesy Of |
AARE |
| List Price |
$3,000,000 |
| Status |
Pending |
| Type |
Residential |
| Subtype |
Single Family Residence |
| Structure Size |
4,208 |
| Lot Size |
6,098 |
| Year Built |
2017 |
Listing information courtesy of: Kathy Huang, AARE. *Based on information from the Association of REALTORS/Multiple Listing as of Mar 28th, 2025 at 4:37 AM and/or other sources. Display of MLS data is deemed reliable but is not guaranteed accurate by the MLS. All data, including all measurements and calculations of area, is obtained from various sources and has not been, and will not be, verified by broker or MLS. All information should be independently reviewed and verified for accuracy. Properties may or may not be listed by the office/agent presenting the information.



































